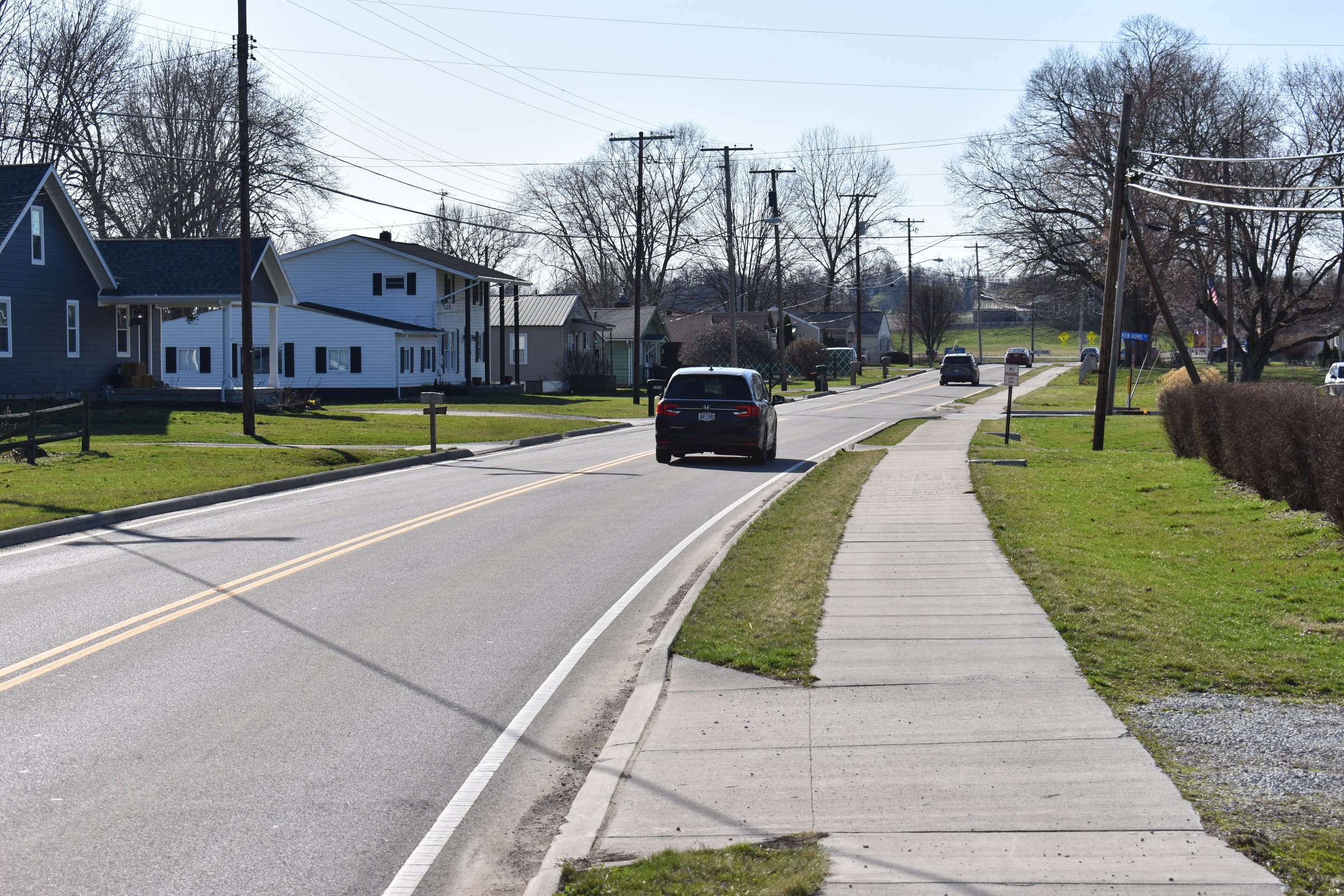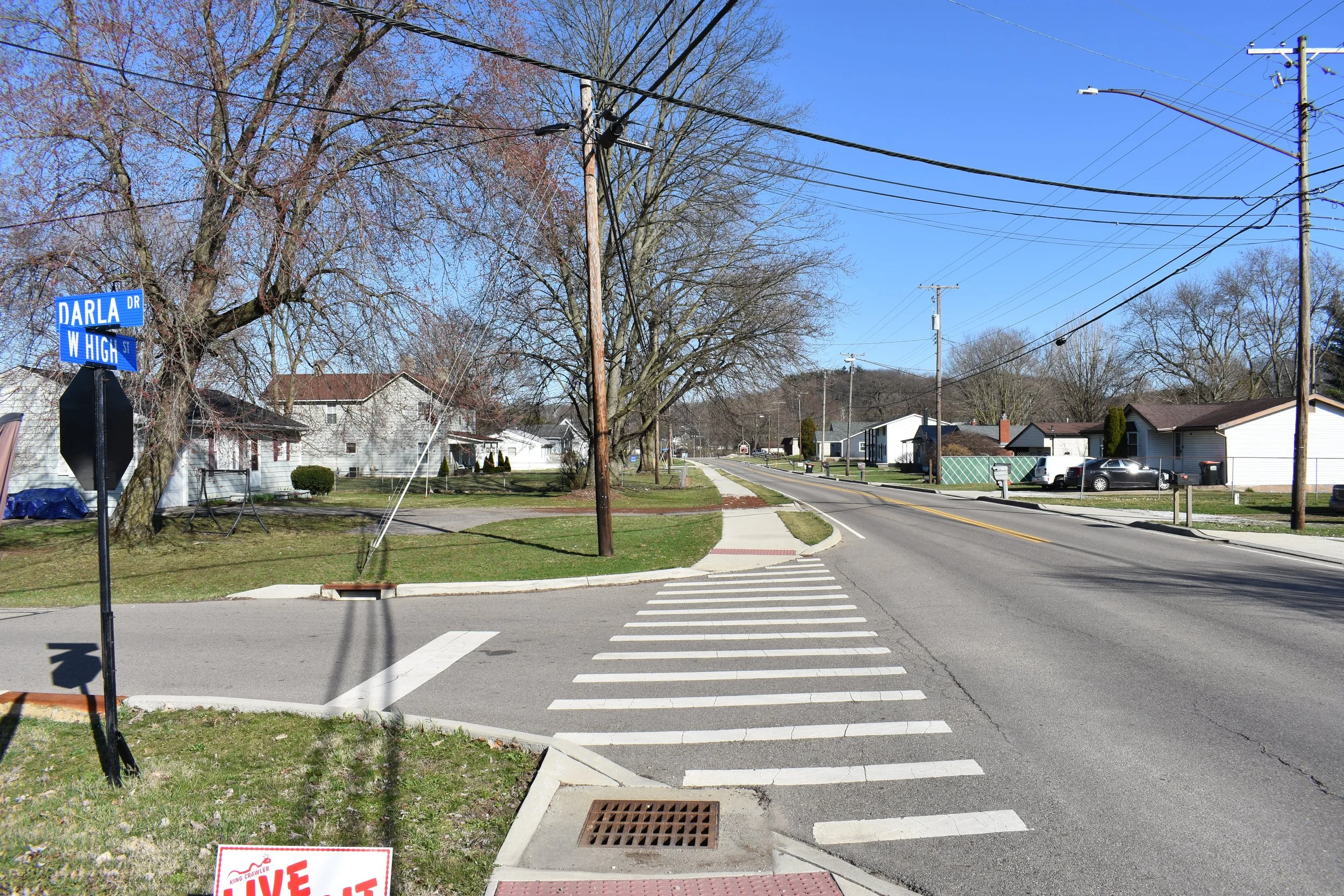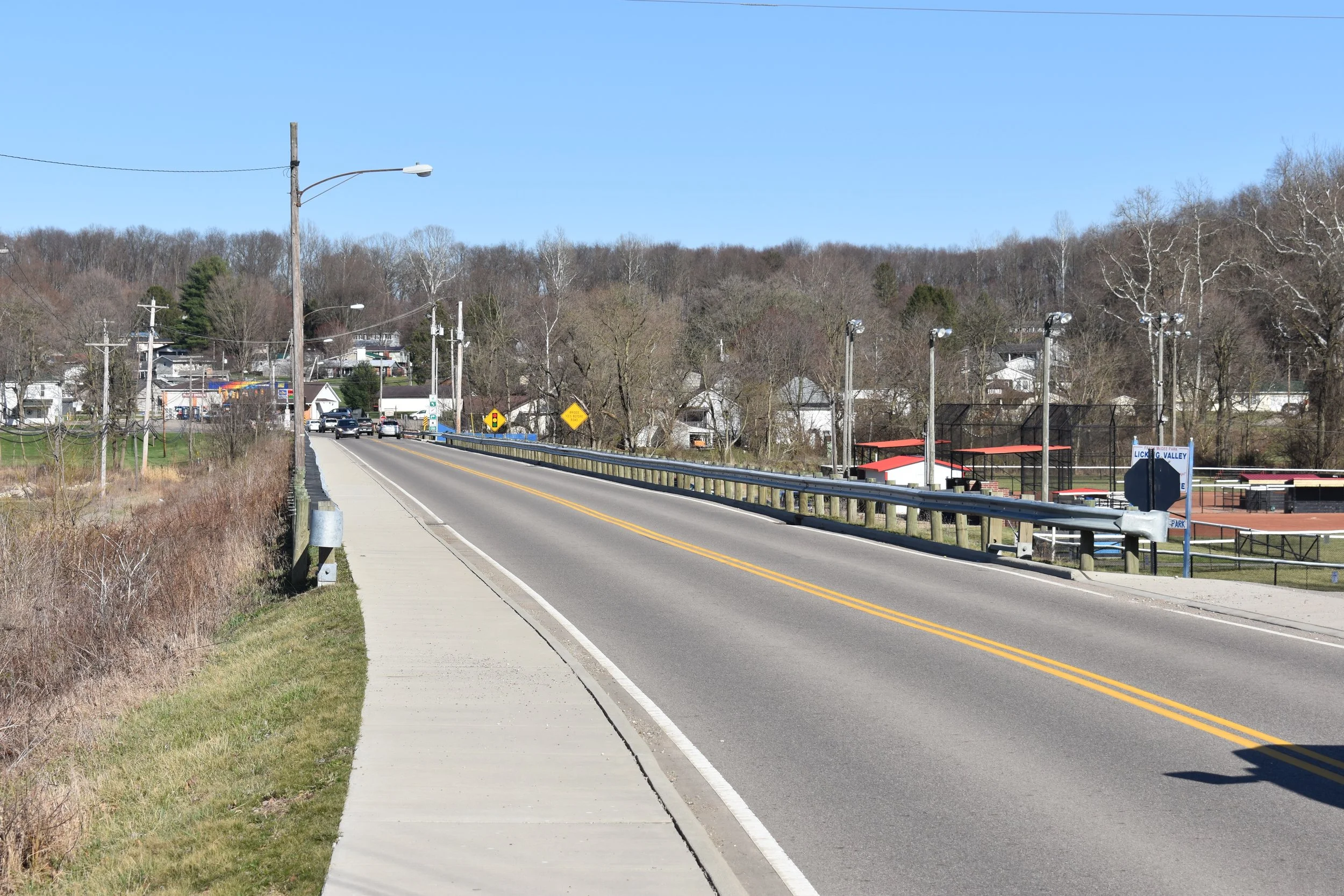| PROJECT OVERVIEW
The Village of Hanover is facing growth and development from both the western and eastern boundaries due to investment in the region. As Columbus-adjacent growth spreads further east, Hanover’s natural beauty and rural charm are appealing to new development. In anticipation of this, the Village proactively adopted form-based zoning code updates and is in the process of establishing development standards to be applied to a new center area of the village along and just south of High Street. These new community planning policy tools will help Hanover, as development occurs over time, establish a core to be known as Hanover Village Center. Standards will require new development that is village-appropriate and reflects the architecture and neighborhood feel of old Hanover tragically lost to the flooding of 1959.
Beyond mobility and safety, the plan addresses environmental and long-term growth considerations. Stormwater management solutions will mitigate runoff from increased impervious surfaces, while traffic modeling will test development scenarios to maintain optimal capacity and avoid premature widening. Ultimately, this initiative will position High Street as a safe, neighborhood-friendly corridor that anchors Hanover Village Center—fostering connectivity, enhancing quality of life, and supporting sustainable growth for generations to come.
| PROJECT LOCATION
| PROJECT FUNDING
The High Street Feasibility Study is funded by the Federal Highway Administration’s (FHWA under the Federal Dept. of Transportation) Transportation Improvement Plan (TIP) program with funds dispersed and managed via ODOT and the Licking County Area Transportation Study (LCATS). The Village received $318,000 through this TIP program to fund this feasibility and preliminary concept effort that will work with the community on concepting and visualizations of a redesigned High Street through the Village Center and will then move the selected concept/visualizations forward to technical feasibility assessment and preliminary design. The Village has also submitted a grant application to the Rural and Tribal Assistance program via the Federal Dept. of Transportation for an additional $2.2 million and if received will allow for preliminary and detailed technical street design and related activities getting the project ready for the next phase (funding-dependent) which would be construction.





COMMUNITY SURVEY
The High Street Feasibility Study survey will be posted soon.
CALENDAR OF EVENTS
-
Public Open House #1
3/16/2026, 6-8pm, Village Office
-
Public Open House #2
2/18/2027, 6-8pm, Village Office
| STEERING COMMITTEE
Blake Short | High St. Business Owner
Noelle Annetts | High St. Business Owner
Leigh Morgan | High St. Resident
Joanie Reader | High St. Resident
Don Flowers | High St. Resident
Scott Berry | School District
Beth Adkins | School District
Pat Simpson | Hanover Township
Nicole Gieseler | Village Official
Brandan Hale | Village Official
Dave Molnar | Village Official
Brandon Collins | Village Official
Zoe Moran | Village Official
Brett Wright | Village Official
Pam Vogal | Village Official
Will Little | American Legion
| DOCUMENTS
PRIOR PLANNING DOCUMENTS
2022 Comprehensive Plan
2023 West High Street Corridor Report
2025 Active Transportation Plan
| ANTICIPATED PROJECT TIMEFRAME
Concept Development Phase
November 2025 - June 2026
Technical Feasibility Phase
July 2026 - March 2027

